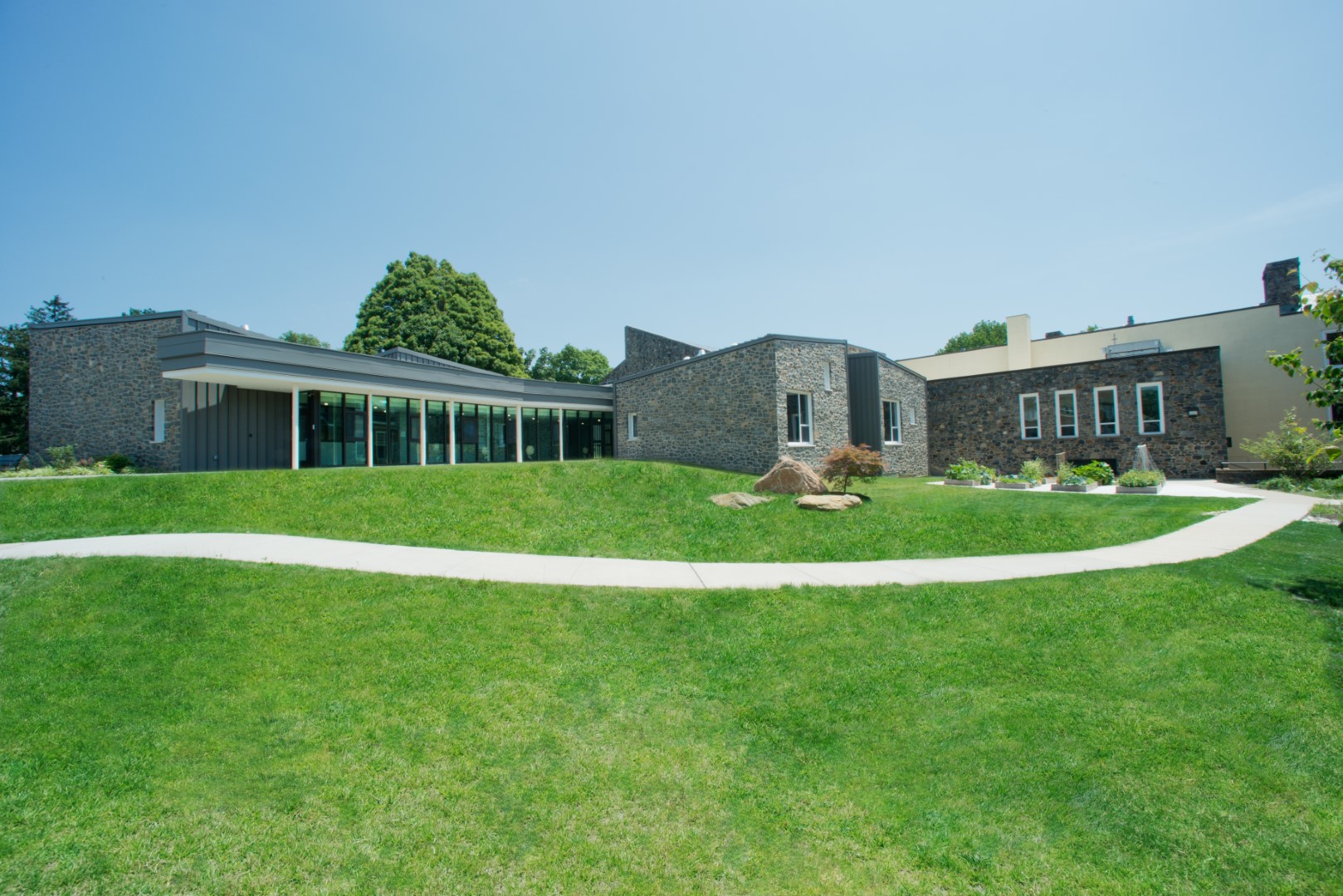
The Global Learning Center is a 6,500 sf “net zero” education facility encapsulating 5 new state of the art classrooms. It is physically and contextually connected to the existing facility and historic meeting house though an open air porch element.
The project is a showcase of sustainability and green building technology, highlighted with a super-insulated building envelope, mechanically assisted natural ventilation, strategic daylighting through triple pane glazing and solar tube skylights, a roof-top photovoltaic solar array, and a geothermal heating system with high efficiency ground source heat pump.
The existing school renovations encompassed a complete renovation of a 12,000 sf library, also built by Nowland Associates in 1971, and renovations to additional existing classrooms in the adjacent school building.