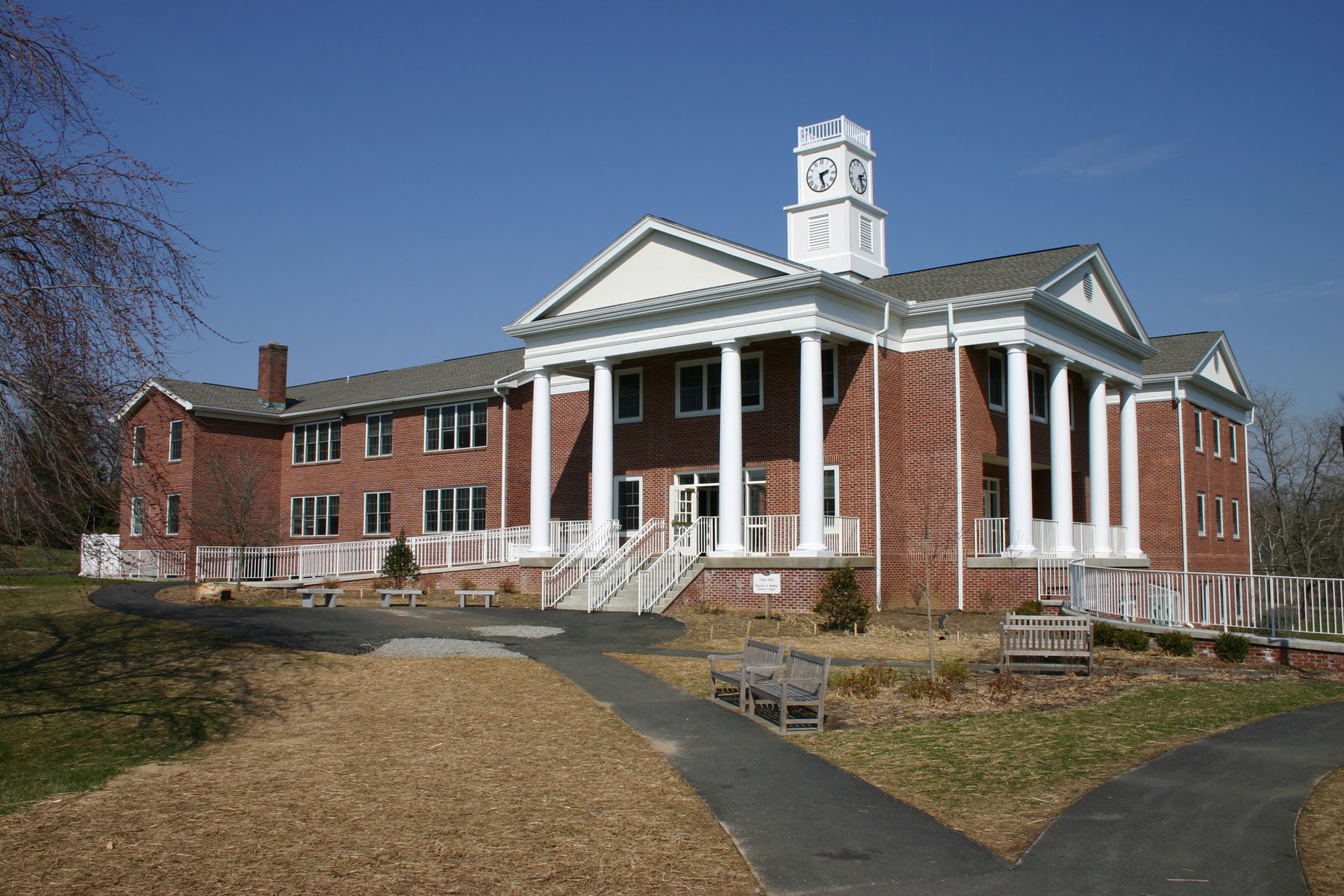
The Finley Hall Science Building at West Nottingham Academy is a 16,500 sf building containing multiple laboratory spaces, a 30 seat lecture hall, gallery space and administrative offices.
An existing 14,000 two-story space was also completely renovated as part of this project.
The new science building addition tied into the connecting brick structure and is complimented with colonial architectural elements including grand columns at two porticos and a large clocktower above the roof line.