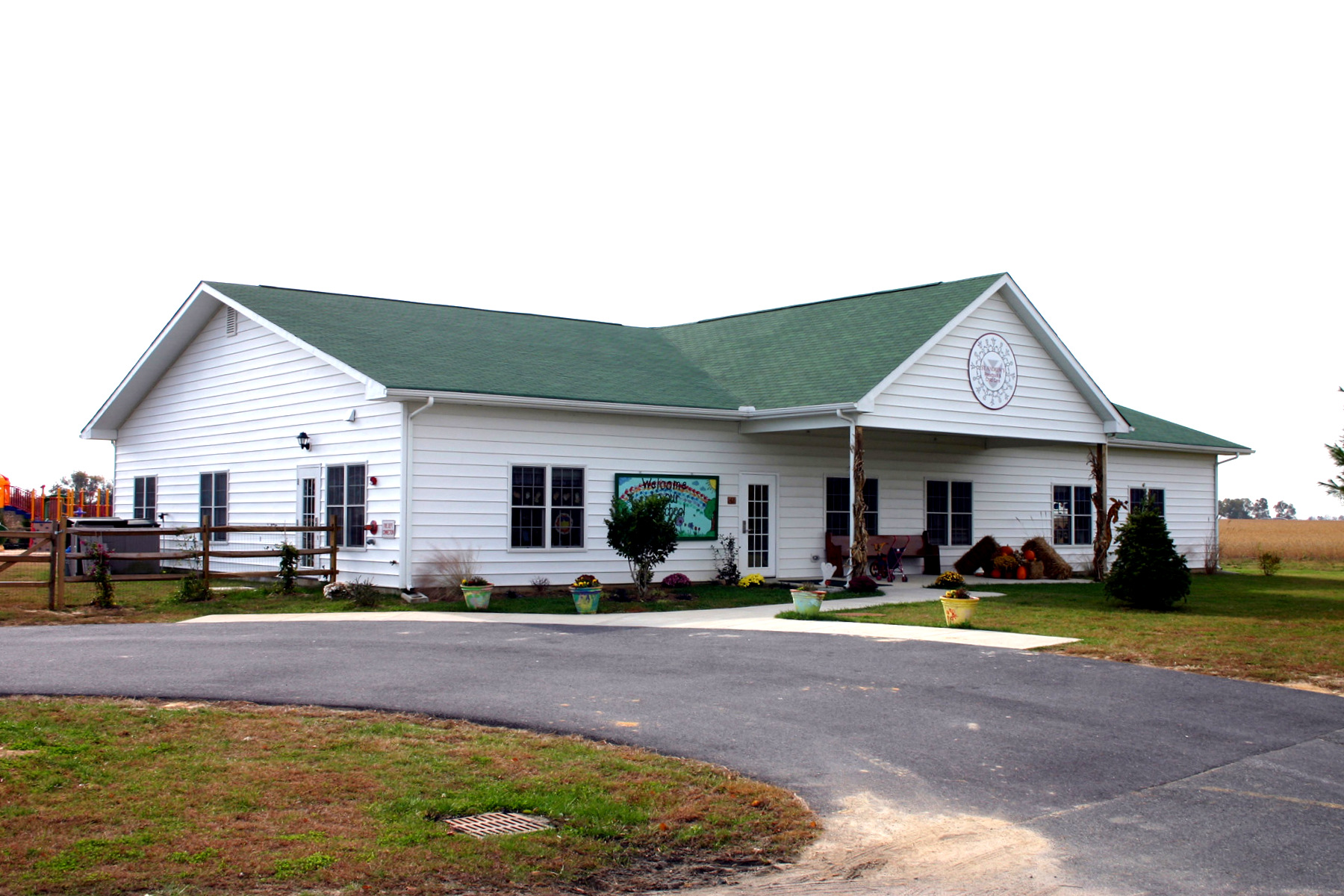
The Faculty/Staff Daycare for St. Andrew’s School was designed to tie into it’s agricultural surroundings. The construction, however, was done using very economical methods and materials. The building is a slab-on-grade, wood framed structure with vinyl siding and an asphalt shingle roof.