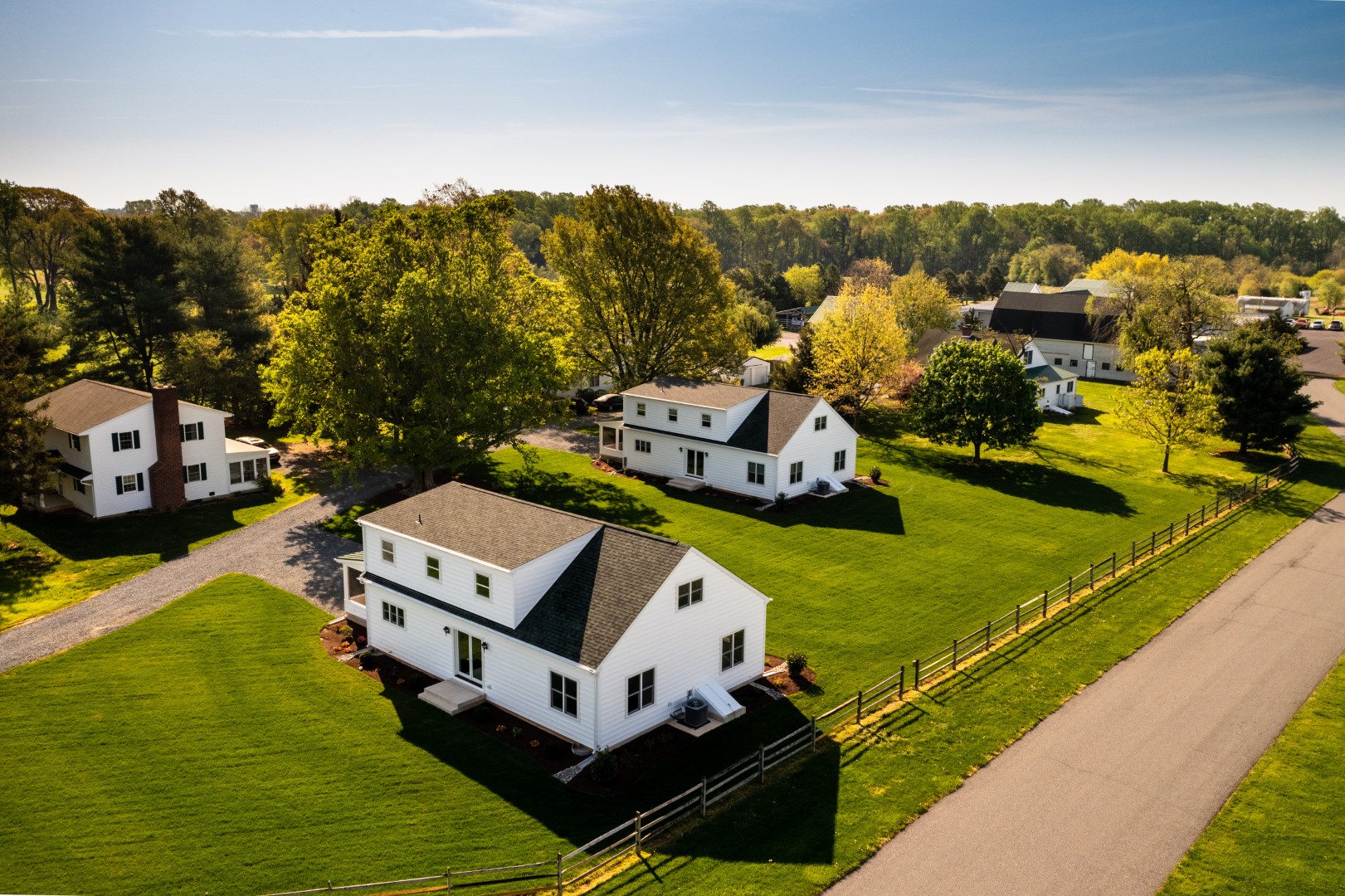
The construction of Farm Residences #3 and #4 complete the small communtity of faculty housing overlooking adjacent farmland.
Each dwelling is made up of 3 bedrooms, a large open kitchen, living room / dining area, 2 1/2 baths, laundry room and bonus room.
The houses also each contain a screened in porch facing a common exterior community space with access to parking and charging station for electric vehicles.