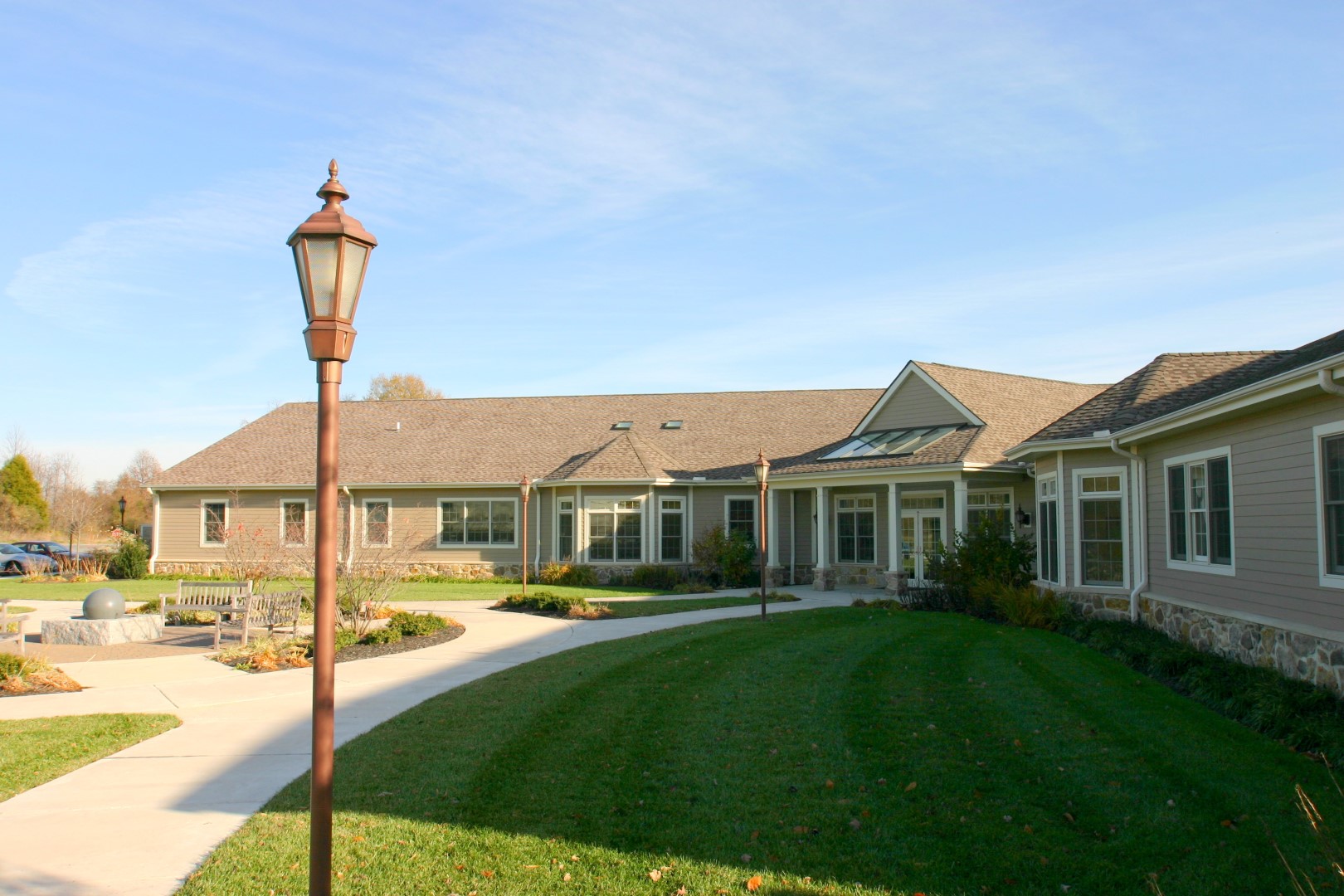
The Child Care Facility for W.L. Gore and Associates was constructed as a slab-on-grade building with conventional framing and roof trusses.
The building’s exterior is comprised of cementitious siding, a stone wainscot, and expansive windows to allow large amounts of natural light to illuminated the interior space.