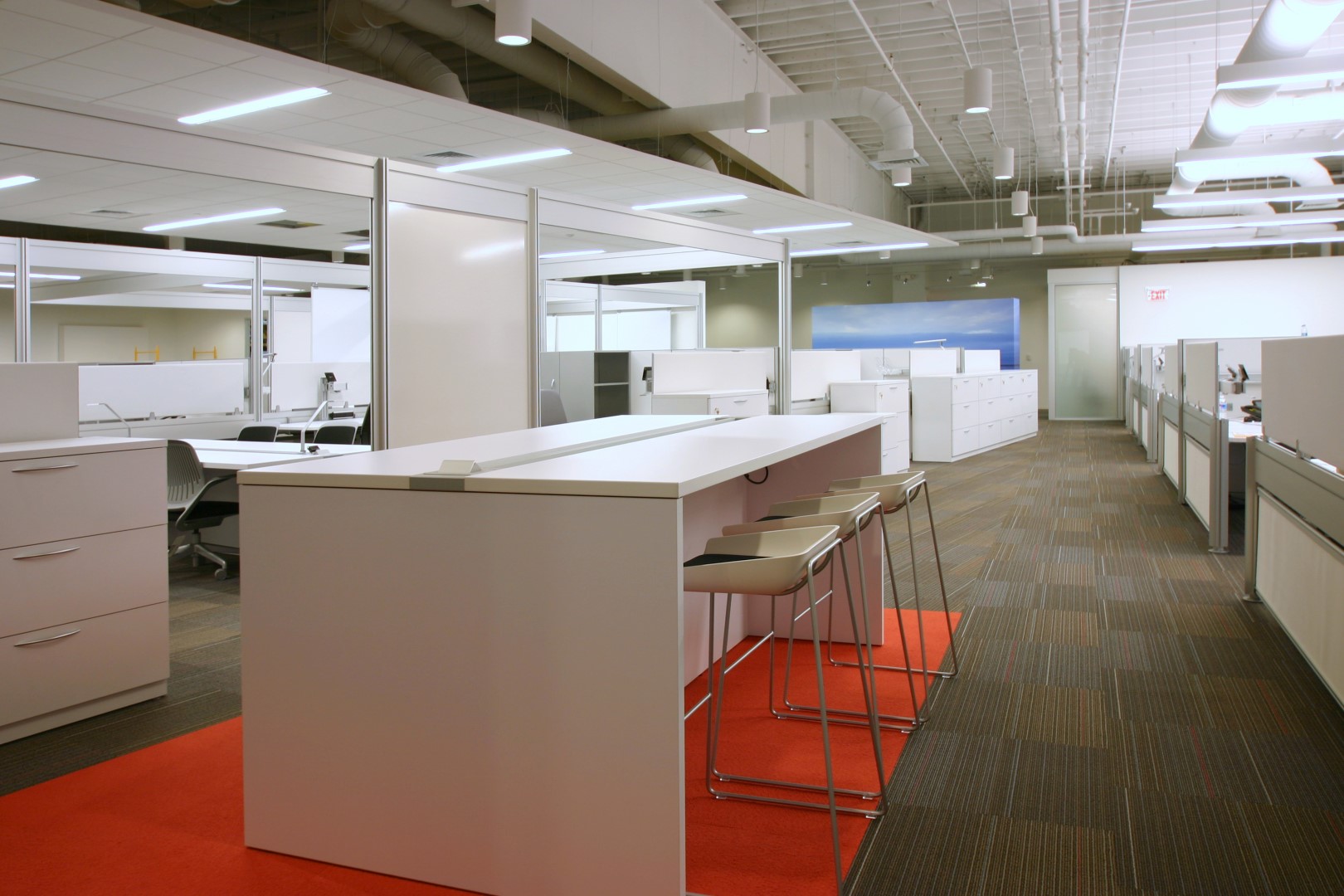
Complete renovation and conversion of an existing ware house mezzanine converted a new state of the art open office environment.Project highlights include the use of translucent moveable partitions, floating ceilings and laminated digital imagery to name a few.