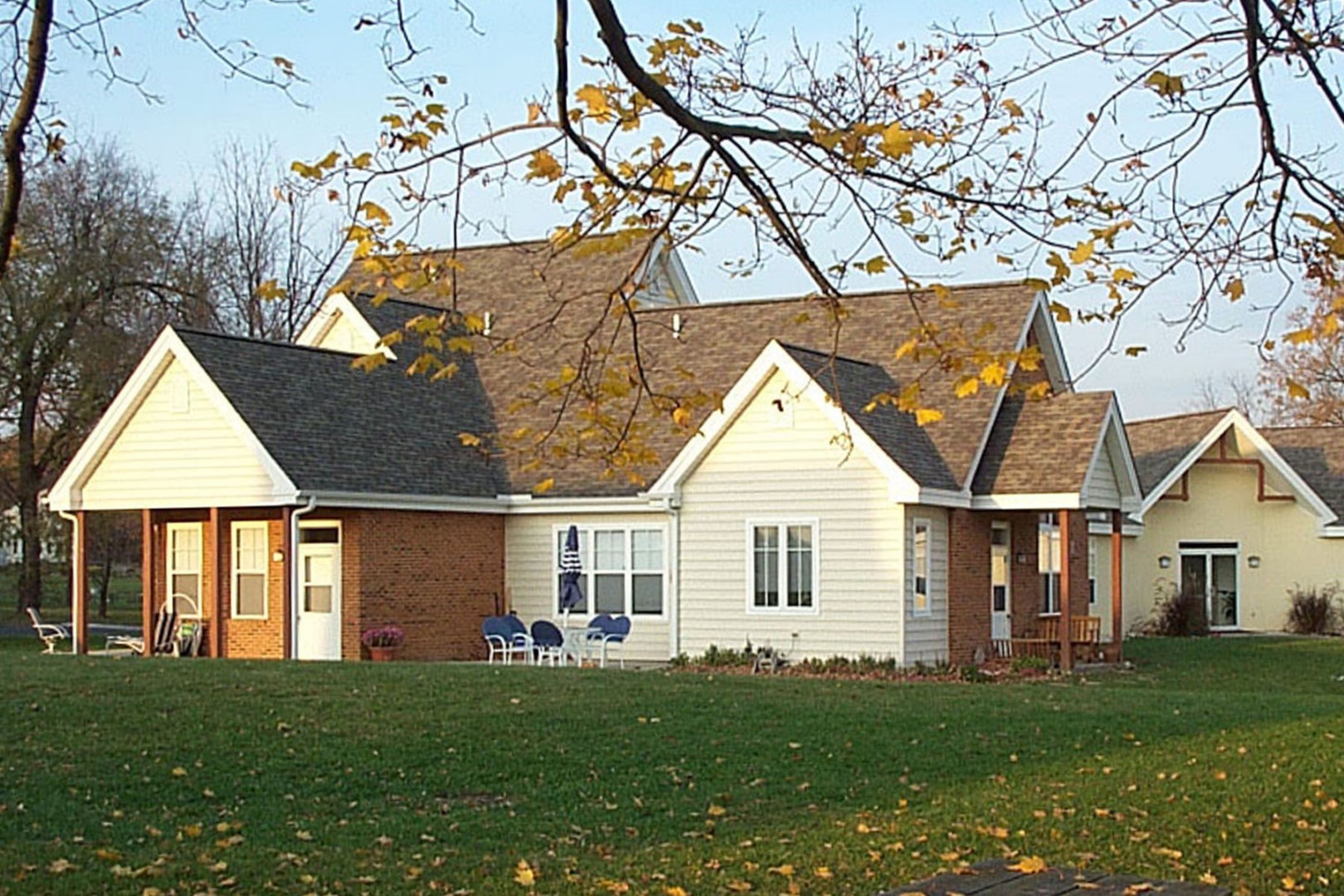
West Nottingham Academy had the need to expand their student and faculty housing and selected Nowland Associates for the construction of the East-West Dormitory.
The units are built using economic materials and methods. Wood framed with roof trusses, brick veneer and accented with vinyl siding, this 3,000 building provides housing for both on-campus faculty and students.