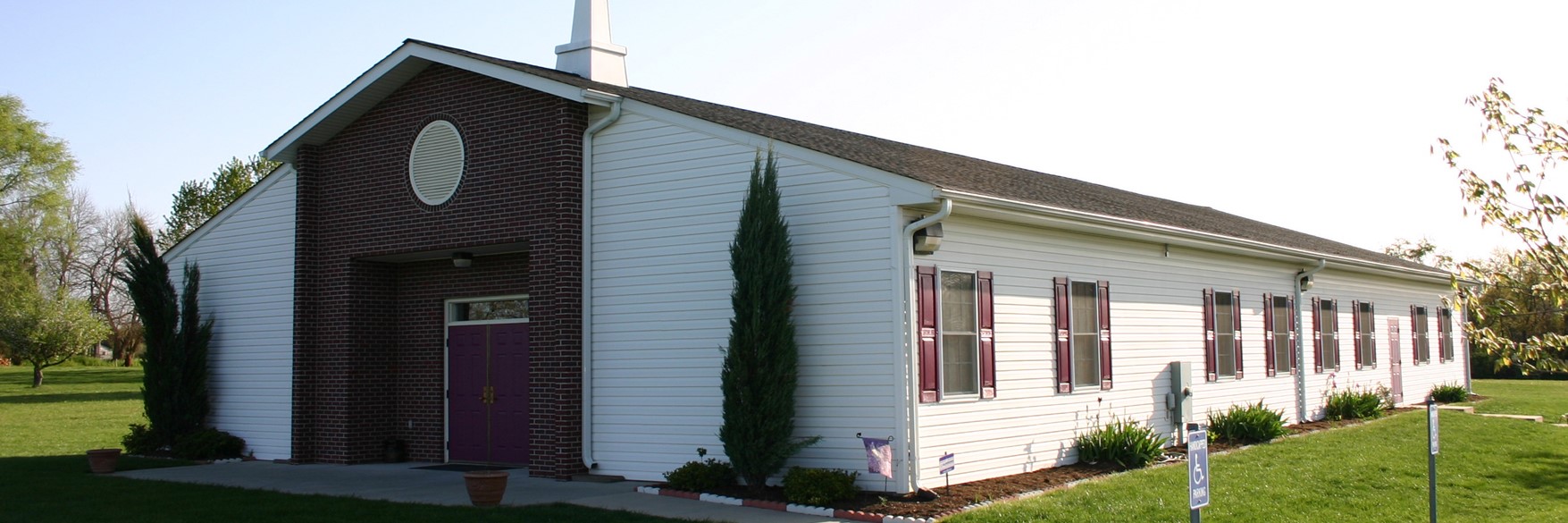
Design and construction of a new church sanctuary with administrative offices, bathrooms, residential kitchen, complete site development, and forced air HVAC. The structure is a conventional wood frame with trussed roof. The skin of the building is primarily vinyl sided, accented with a brick accent at the entrance.