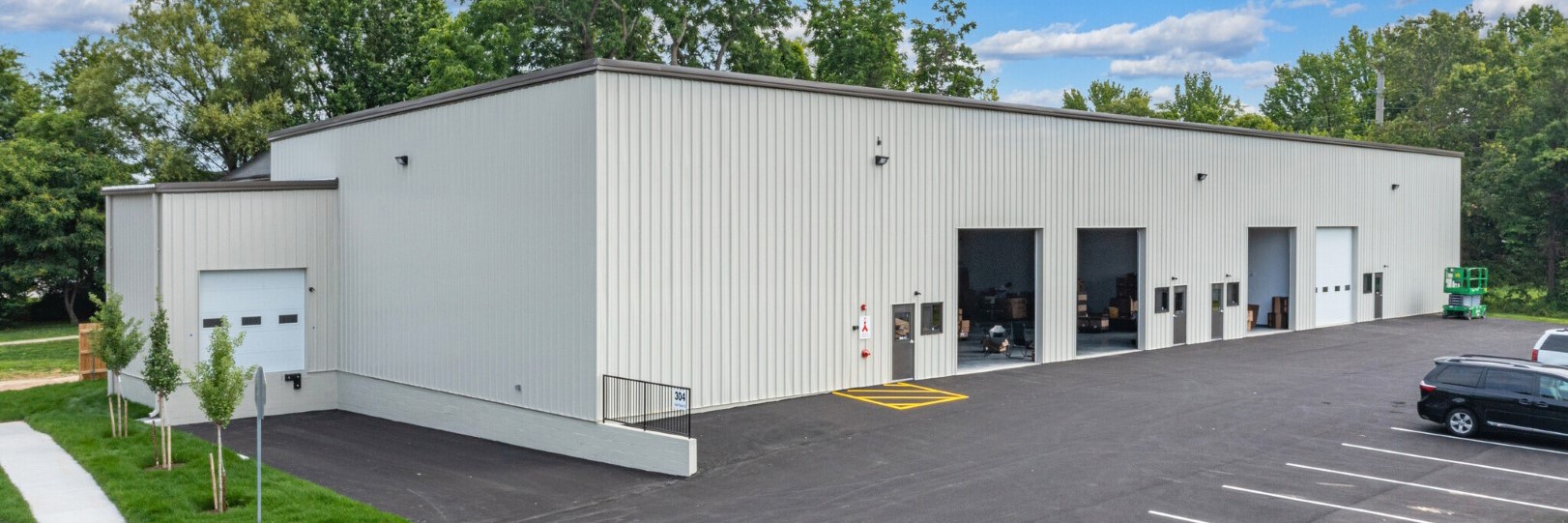
This project was a 10,756 sf speculative warehouse located in Newark, DE. The building structure is a pre-engineered steel building system, designed and constructed by Nowland Associates. The exterior wis comprised of single skin metal wall panels with fiberglass batt insulation. The roof is a mechanically seamed, standing seam system with galvanized aluminum roof panels. The roof insulation system is a continuous polyisocyanurate roof panel used to provide a superior r-value and expedited construction. Insulated overhead doors and recessed loading dock were also installed as part of this building.