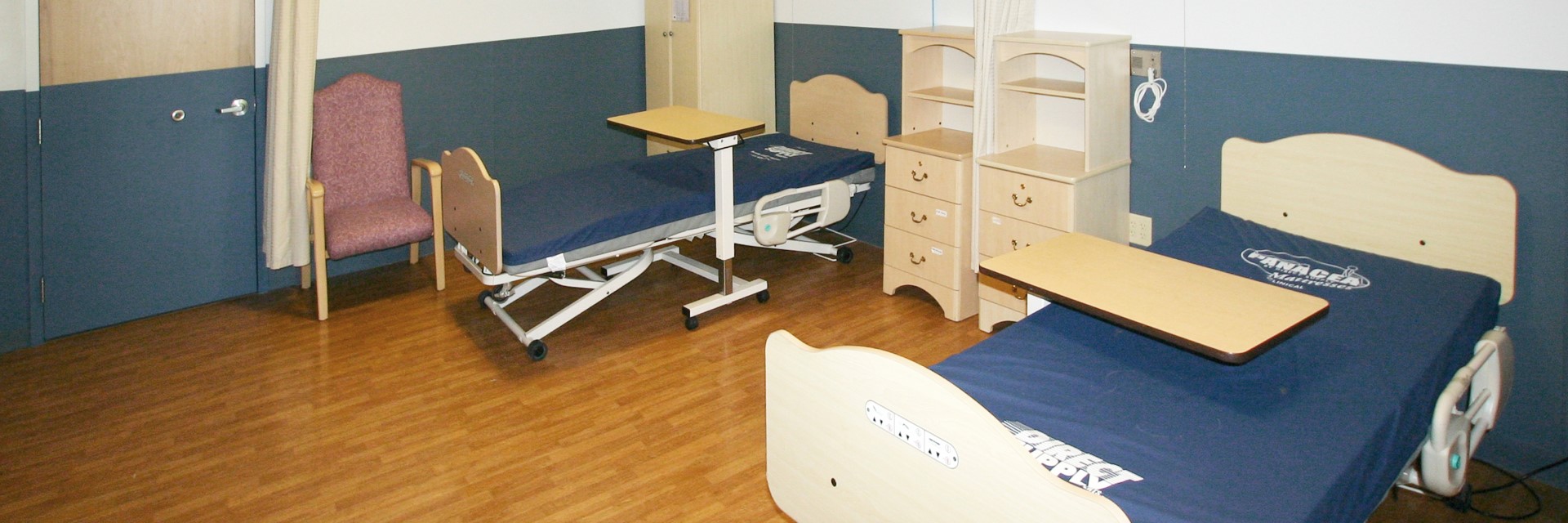
Nine different spaces were altered in an effort to make room for four new bedroom spaces housing 6 new patient beds. A new accessible shower room was also created and a nurse management office built. The center remained open 24/7 throughout construction so special attention had to be taken to patient / resident security, cleanliness and air quality.