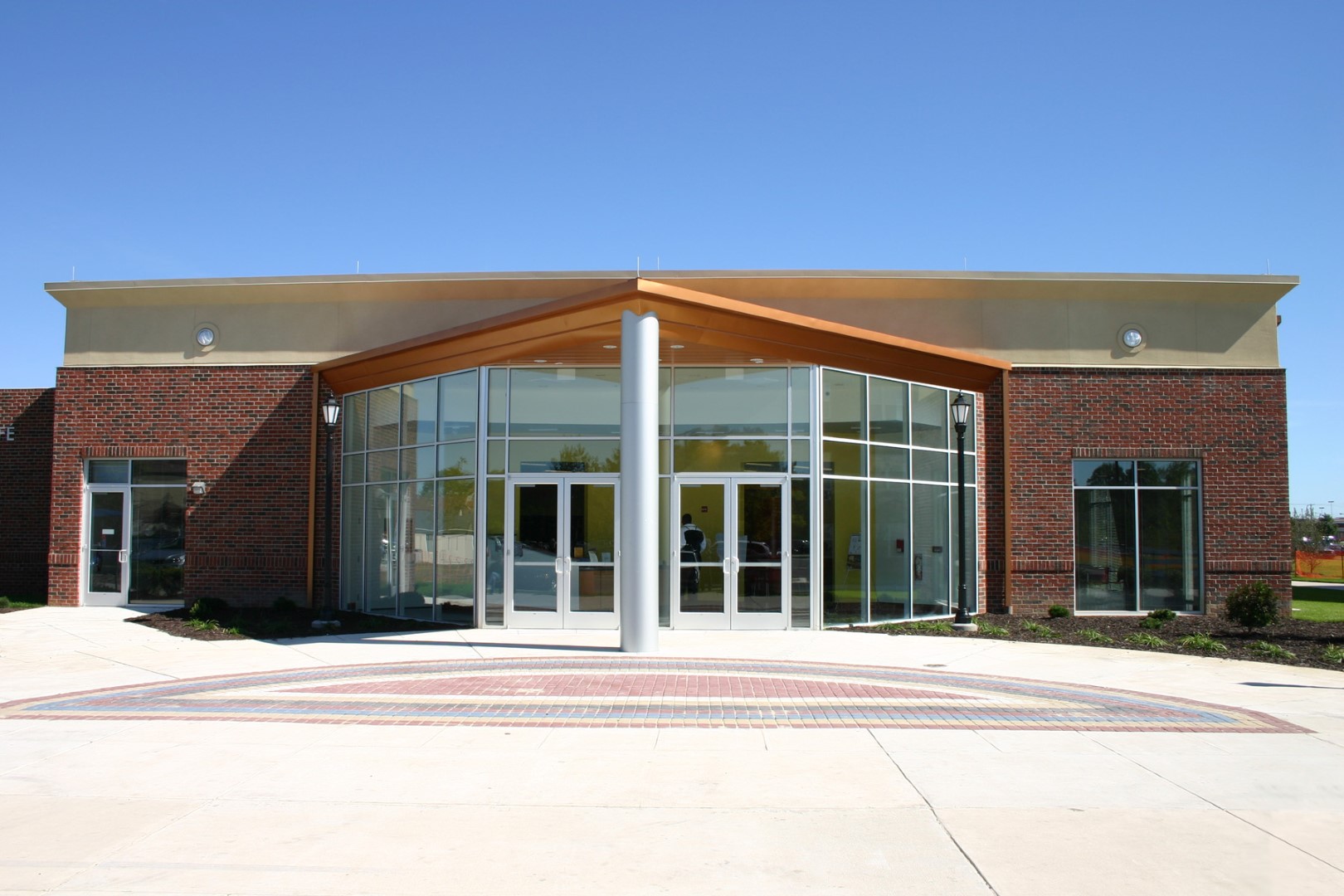
The Delaware State University Dining Hall project is a great example of the flexibility and what can be achieved when utilizing a steel building system, while at the same time benefiting from the financial savings of the structure.
This new facility has the seating capacity for 250 people. The building houses a full commercial kitchen, a servery, and includes multiple food and beverage stations for student meal preferences.
Interior features include multicolored tile walls, soffits, drop ceilings, and decorative column covers.
The exterior is primarily E.I.F.S, glazed with large aluminum storefront windows and entrances.