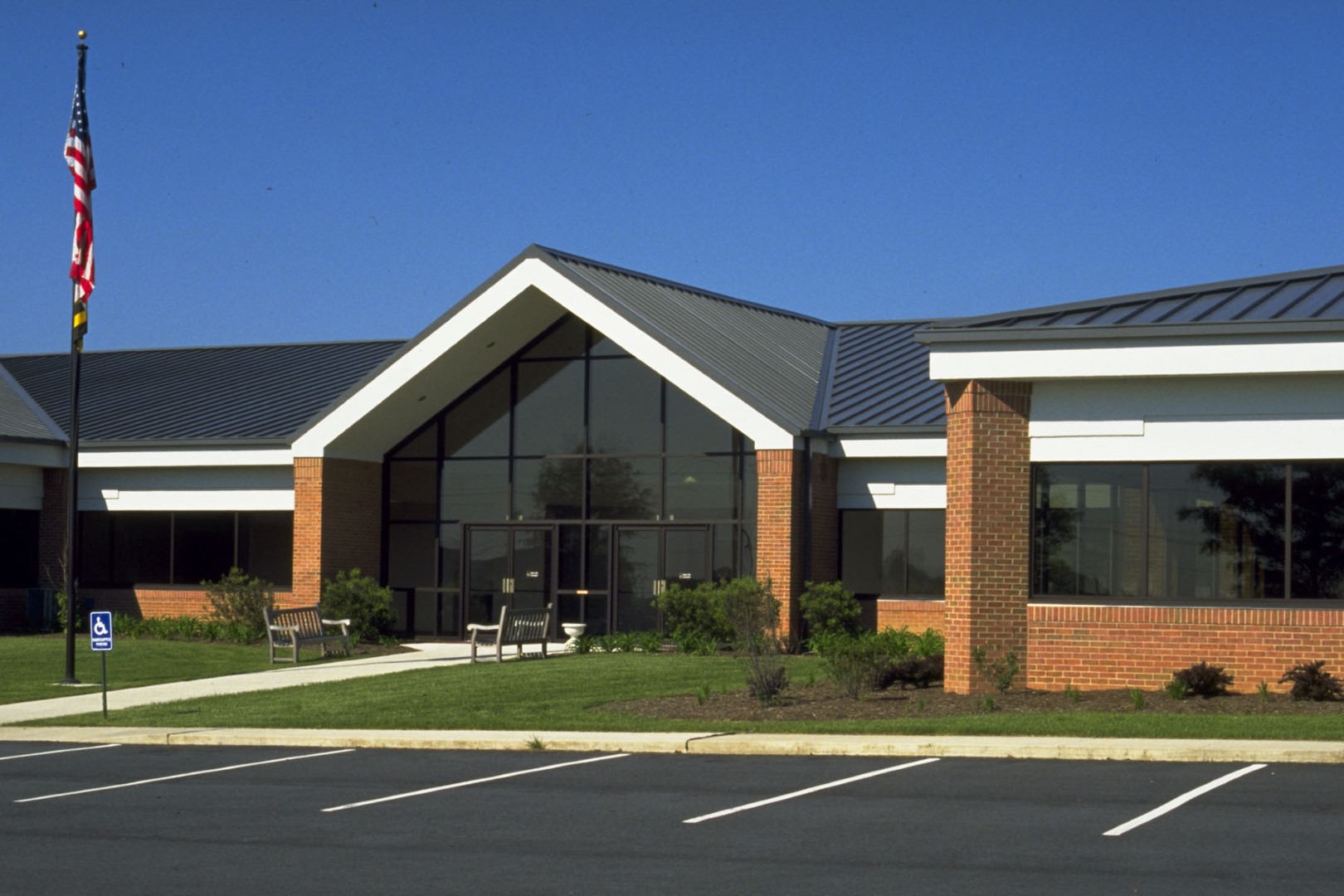
The Burkland Speculative Office Building is custom Star Steel Building System structural frame to allow for greatest interior flexibility. The exterior envelope is finished with expansive aluminum storefront and glazing, brick veneer, and a standing seam metal room system.