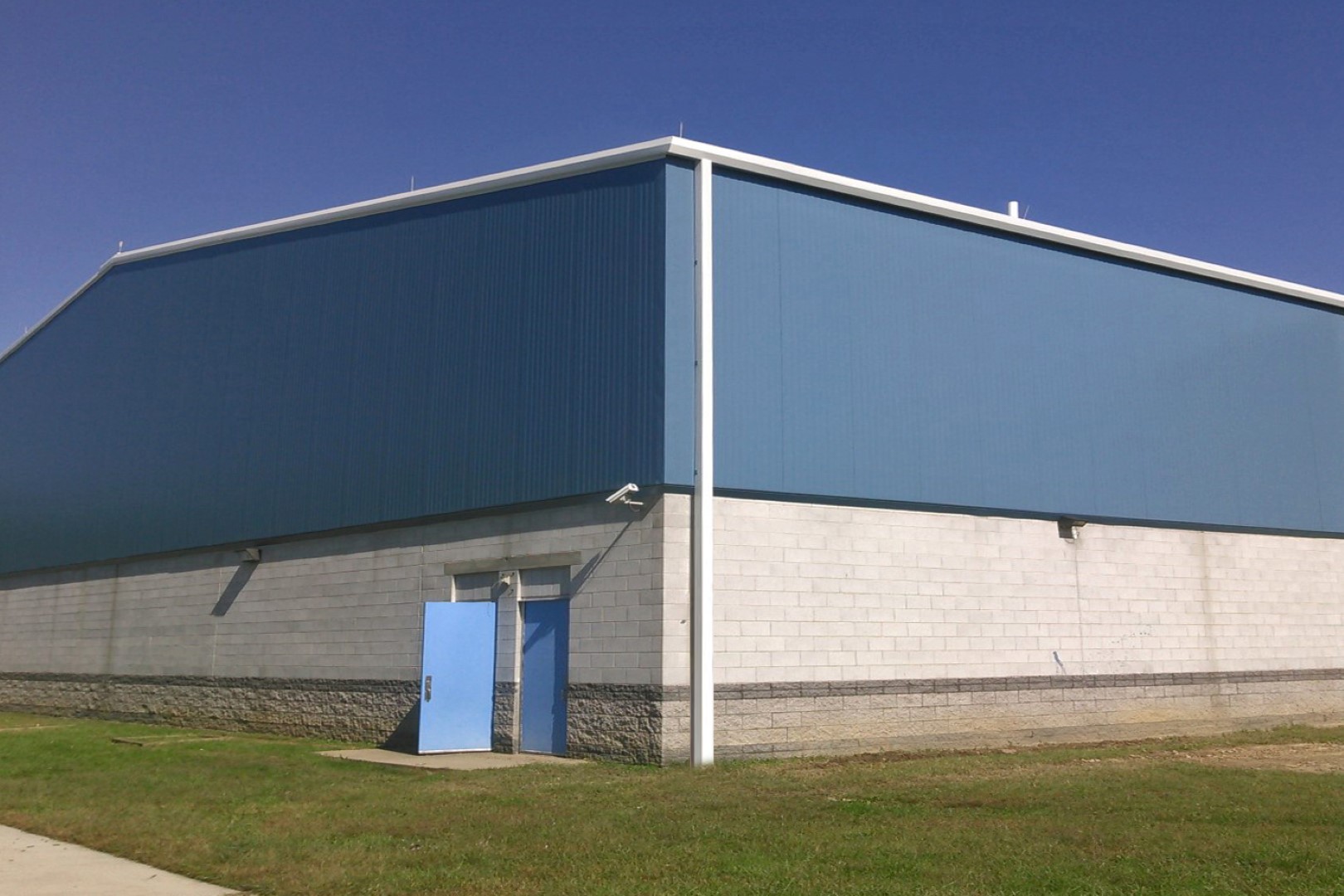
Insufficient HVAC in conjunction with a caustic pool room environment had completely corroded the structural framing members, wall and roof panels to the point of needing emergency replacement. The repairs were completed in two separate phases.
Phase 1 encompassed the removal of the existing Kal-Wall windows, deteriorated steel framing, and all existing wall panels and insulation. New heavy-gauge, galvanized wall framing members were then installed followed by new insulated metal wall panels, gutters, downspouts, and trim.
Phase 2 involved a similar replacement of the roof system. The existing roof panels and insulation were demolished, structural repairs were made, and a new insulated roof panel system was put in place. All new interior LED lighting was installed and the entire facility was cleaned and painted providing a brand new appearance on the inside