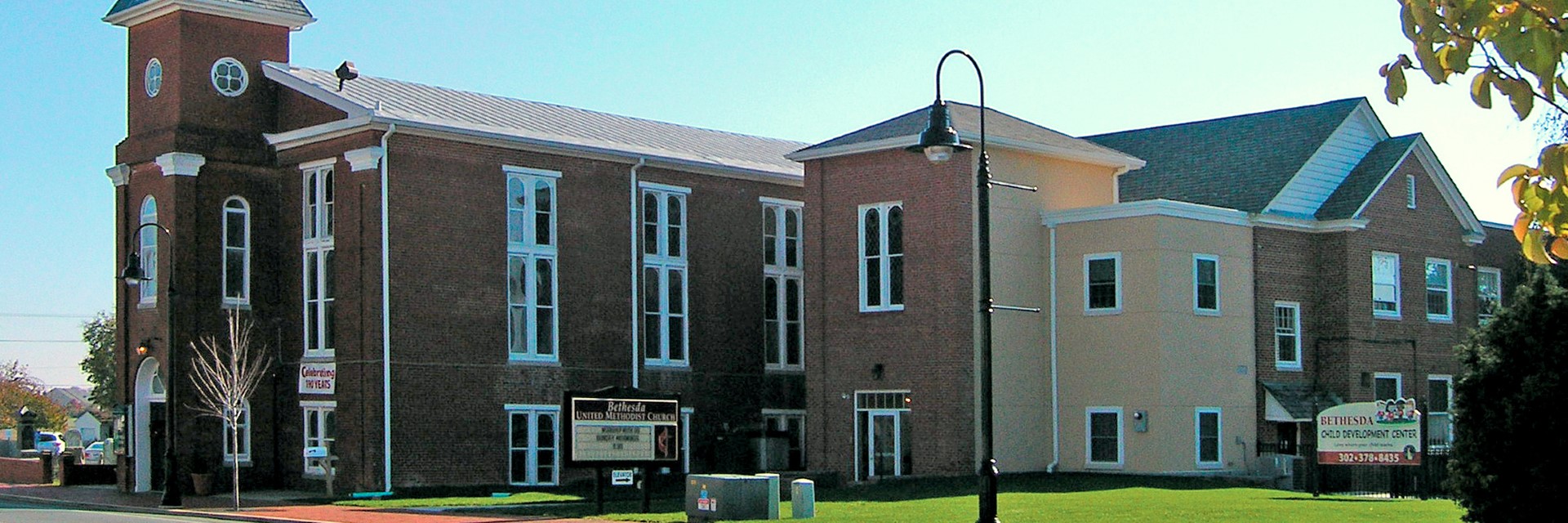
Design and construction of an elevator addition to provide ADA access between an existing 1820’s church and an existing 1940’s education building.
Both existing buildings were two stories plus basements and the upper floor were offset by several feet. The solution was to provide a two sided, five stop elevator accessing all floors.
The building structure matched existing wood framed construction with brick and E.I.F.S on the exterior. Two existing stained glass windows were saved during building demolition and re-used in the new addition as a second floor exterior window and as an interior light well.