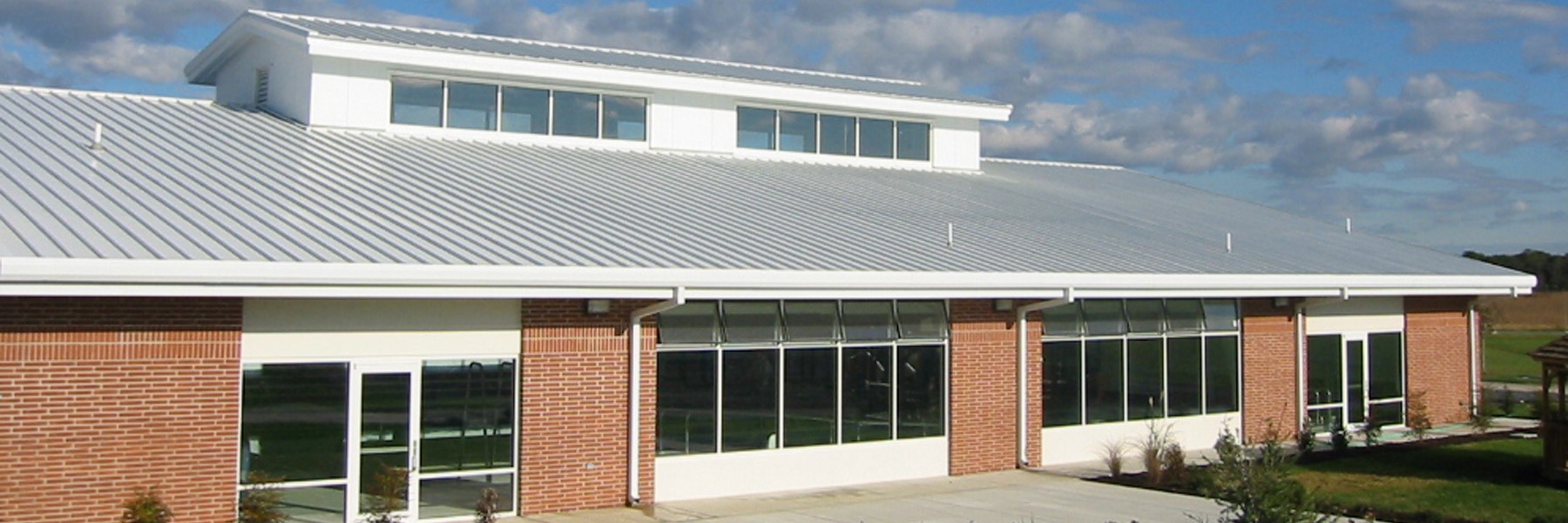
Nowland Associates was contracted to construct the Natatorium at the Benedictine School, housing both a full size swimming pool and therapeutic pool. A new wing of administrative office space was also programmed into this facility.
The primary structure is a pre-engineered steel building system, clad with a brick exterior and large spans of aluminum storefront glazing. A penthouse running the length of the building also brings in a tremendous amount natural lighting.