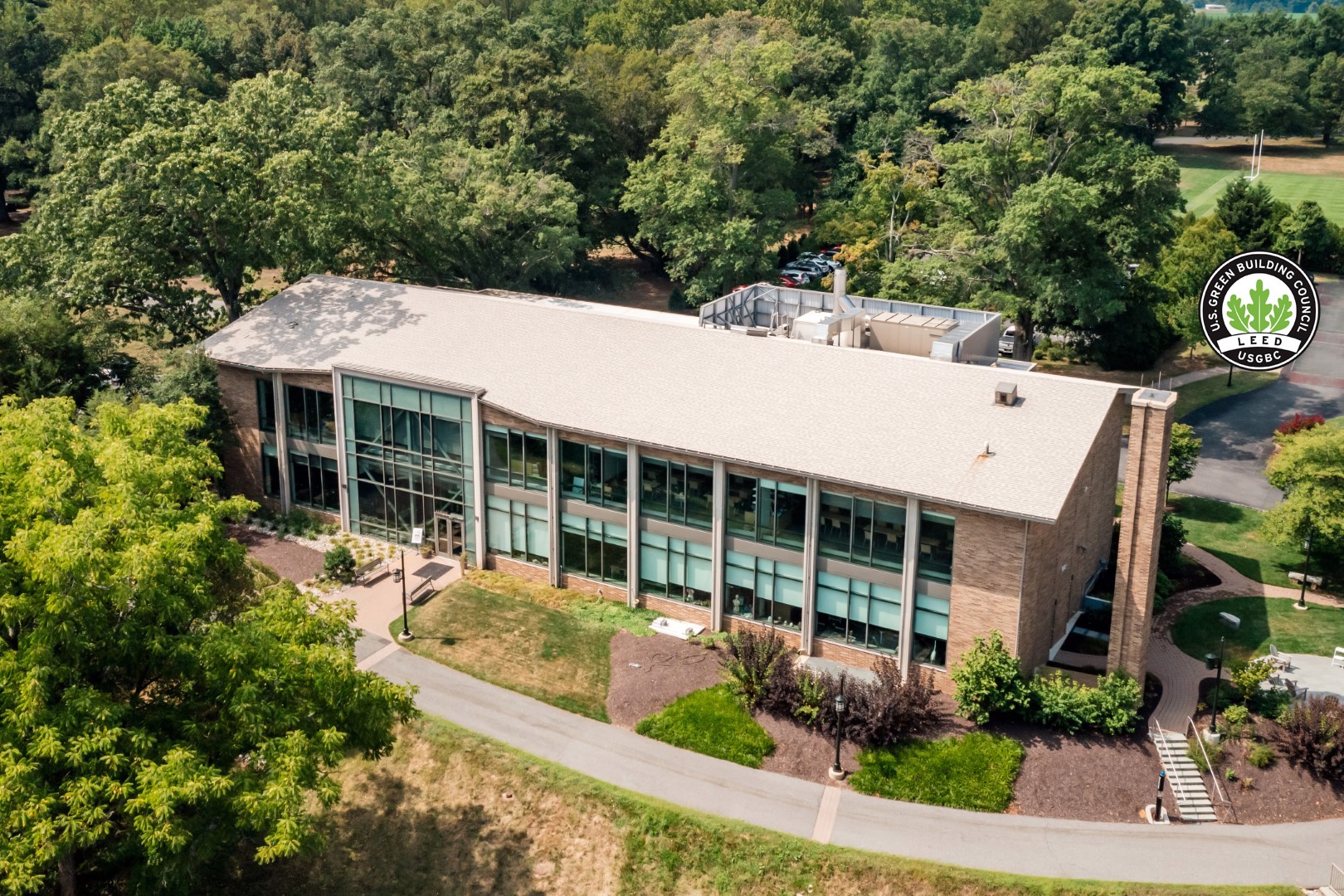
The Amos Hall project called for the complete transformation of a 1950’s era academic building located in the center of the busy St. Andrew’s School Campus.
The final result was astounding with all new classrooms and laboratory space transformed. Faculty workspace was combined to maximize the learning environment.
The exterior of the building was opened up to introduce an abundance of natural light into the existing monolithic structure. Additionally, new exterior entrances were installed to create a more welcoming environment.
Upon competition, Amos Hall earned The LEED certification for schools, demonstrating the school’s dedication to green building and environmental sustainability.
As a client, St. Andrew’s school is a prime example of how we pride ourselves on cultivating long term relationships by providing superior quality, service and value in all aspects of our construction process.