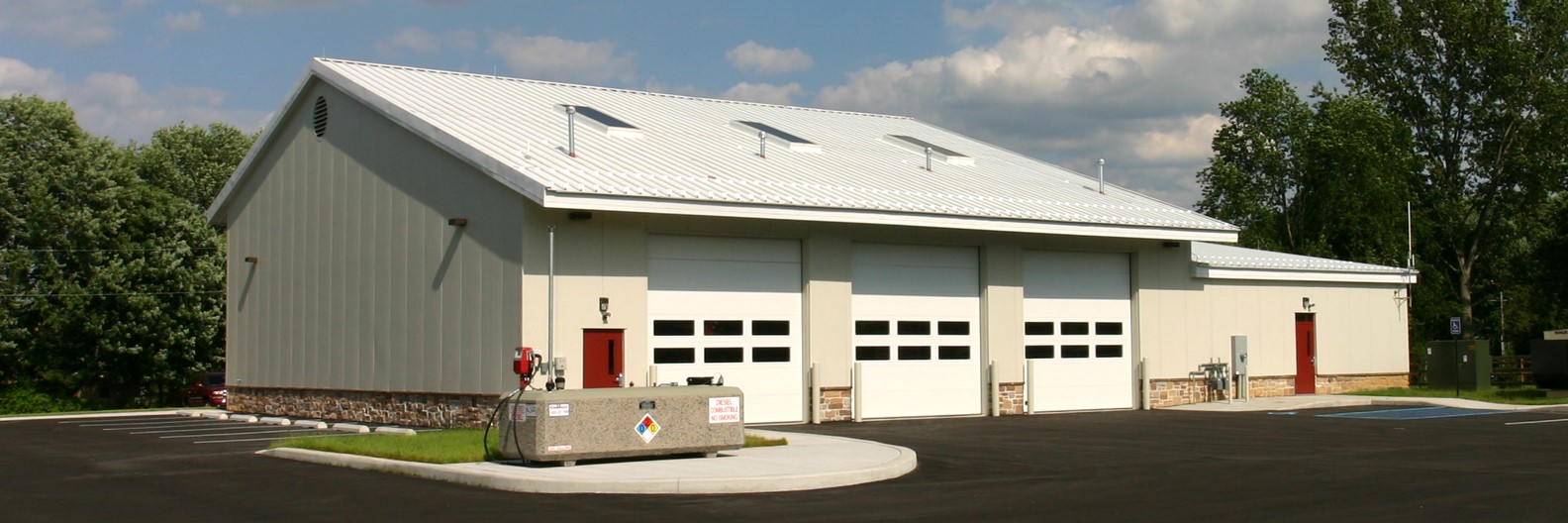
Station #10 includes a three bay apparatus garage, a lounge, radio room, kitchen, training room, bunk rooms and bath facilities. One of the primary design goals was to achieve energy efficiency through the use of insulated panels and innovative switching and control systems. In addition to the insulated panels the exterior of the building consists of an E.I.F.S. finish with a cast stone wainscoting and aluminum windows. Inside contains a dyed concrete floor throughout and durable finishes.