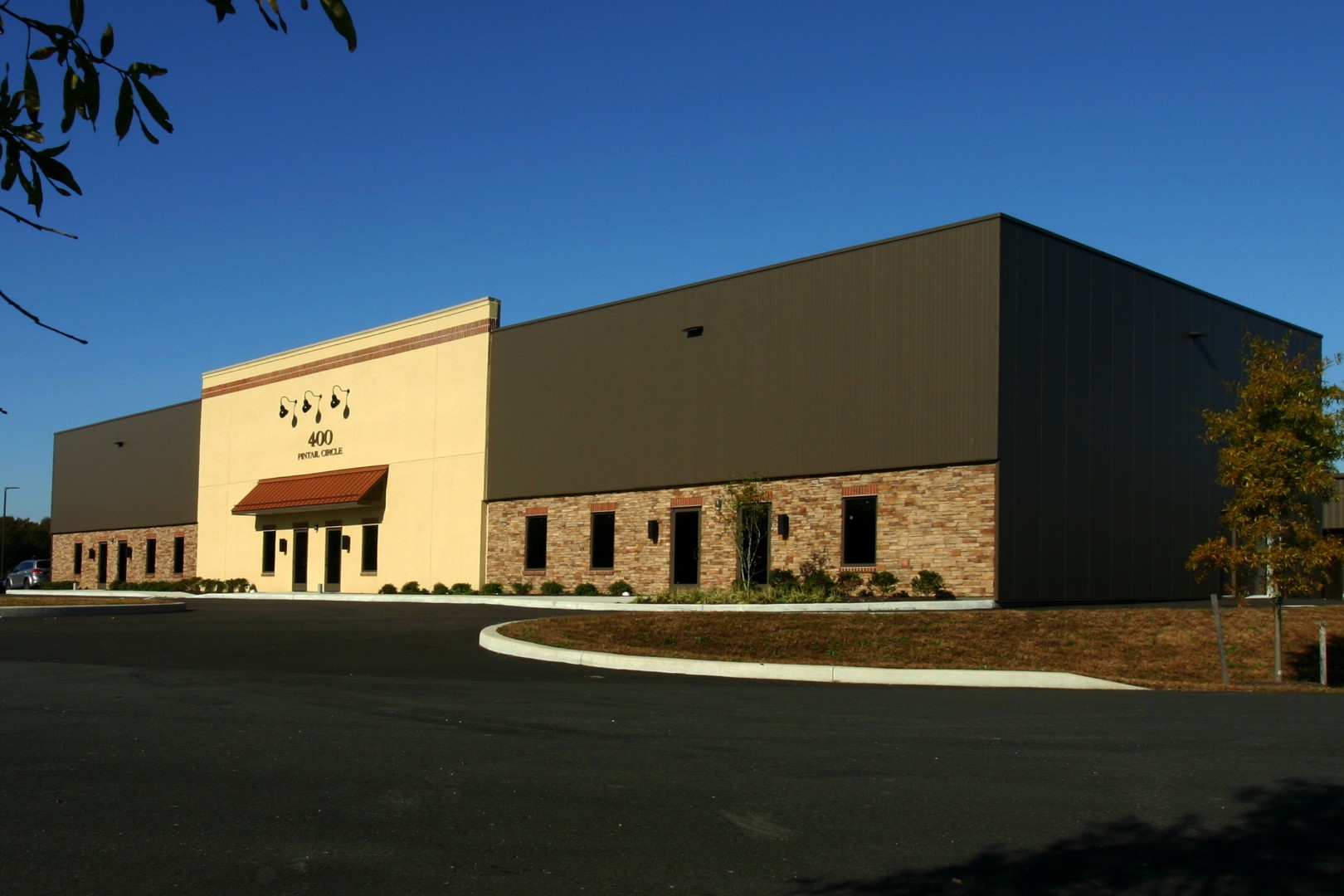
A Speculative Office/Warehouse located in the Upper Chesapeake Corporate Center. The structure is a Steel Building System with a manufactured stone veneer and E.I.F.S. façade. The roof and wall systems are constructed with insulated wall panels for energy efficiency.