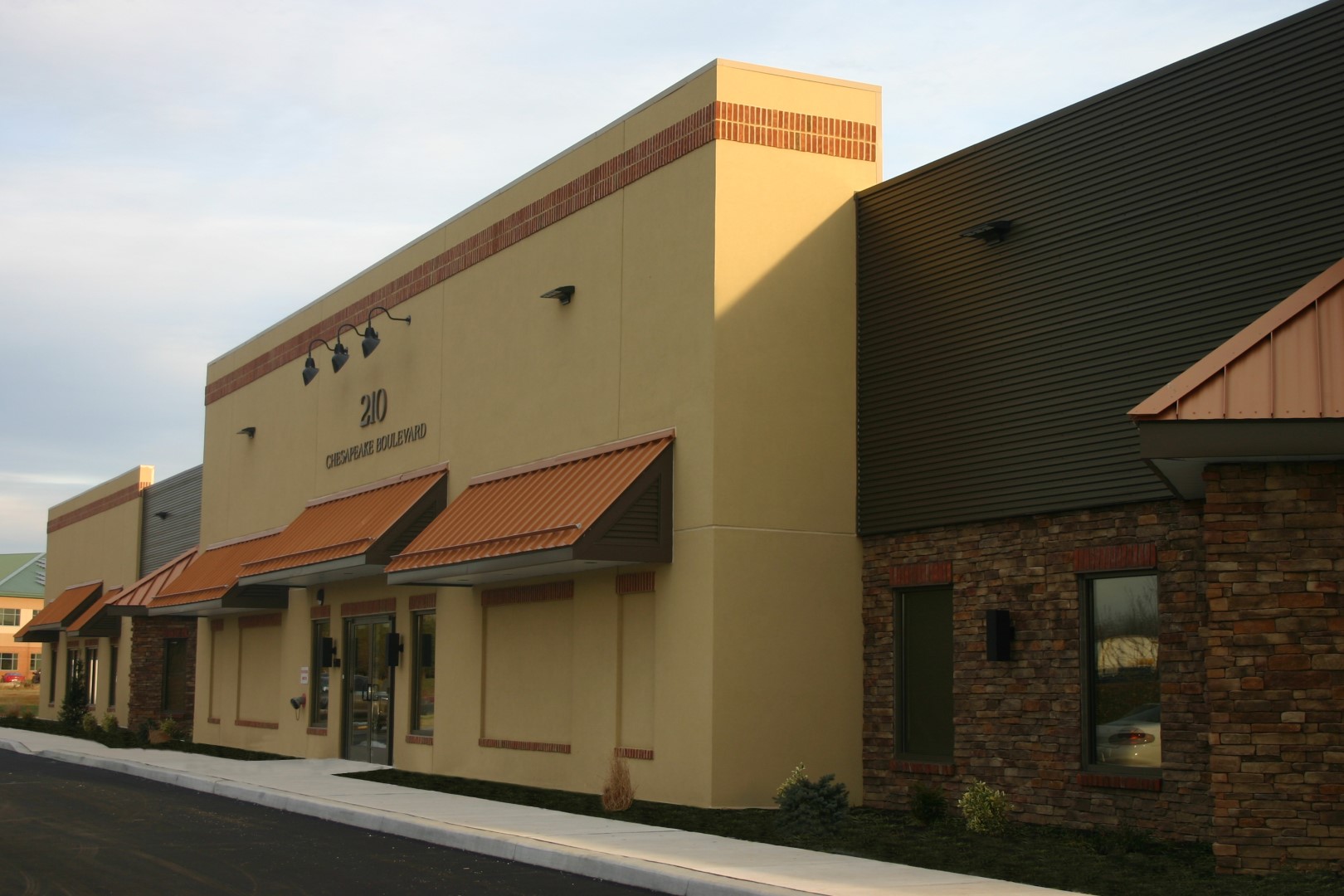
This building was initially designed as speculative flex/office space and then converted to a 21,809 sf office building for Triangle Health Alliance. The 20,000 sf office fit-out portion of the building is an open floor plan designed for 128 single workstations, 18 fixed offices, a secure reception area, mail room, archive and storage spaces, a large break room, 2 conference rooms, toilet facilities and a call center accommodating 30 workstations. Additionally, the building houses a new 1,500 sf, state of the art data recovery center.